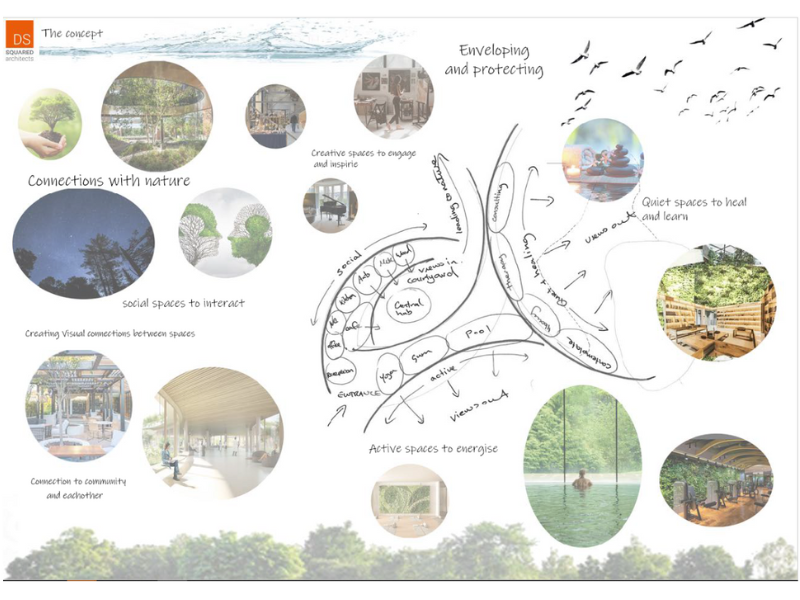
How Does The Architectural Design Process Work?
Building your dream home or adding an extension to your property is an exciting prospect, but is also a big undertaking. An Architect’s job is to work with you to give practical shape to your ideas, make the most of your space and budget, and ensure that the process unfolds smoothly and according to plan, so you achieve your dream home.
Working with a reputable architectural firm, such as DS Squared Architects, can take the stress and the apprehension out of the project, guiding you through each step of the process, from initial meeting to planning consent and support with detail design and tendering out to contractors and , if required, practical management during the build on site with site observation visits and contract administration.
Let’s look at how the architectural design process works in residential projects:
1) Pre-Design
During the ‘pre-design’ stage, the Architect meets with the client to discuss their aspirational needs and overall expectations, and any constraints that may affect the project, such as budget and time frame. Following this, the Architect presents the customer with practical design ideas based on their discussion. Once the client is happy with a design idea, the Architect’s team will put together a project brief that outlines its scope, as well as information regarding the build site, access, planning requirements, and any local authority regulations that may affect the build (e.g. Listed status).
2) Schematic Design
The next stage involves producing several drawings and schematics covering various key aspects of the build in greater technical detail. This can include floor and site drawings, along with electrical, plumbing, and structural plans. There may be several options to choose from, so schematics are presented to the client for review and to discuss all the possibilities.
3) Design Development and Planning
After the client gives the go ahead to schematic design plans, the project moves on to the design development stage, in which more details are added to the project plans. This may include the placement of doors and windows, the use of specific materials for different aspects of the build. This is also the time to come to an agreement on the building’s final shape, size, and layout, in advance of applying for planning permission.
4) Planning Permission
In many cases, your Architect will file and pursue your planning permission application on your behalf with your local authority, helping addressing any queries and objections if they are raised. A lot of planning applications are approved first time, but in cases where planning permission is not granted, your architect will address concerns with the plans and submit a revised application to facilitate a successful outcome. A planning application usually takes about eight weeks before it is approved.
5) Construction Documents
This is usually the most time-consuming stage, as it involves producing a series of important documents. The documents will deal with how to build the development, the use of specific materials and requirements that the client wishes during the build.
6) Tendering and Negotiation
Once your architectural plans have been finalised, you are good to go, and for many Architects, their job ends here. However, some architectural design companies can plan and carry out a construction project, liaising with building contractors, tradespeople, and interior designers to ensure the client obtains the best services at the best price to suit their budget. In such cases, the firm may put out a tender to find the best qualified construction contractor in the local area, and screen applications to appoint the most suitable business. They’ll also take care of the bidding and negotiation process on the client’s behalf.
7) Project Management – Site Observations and Contract Administration
Once a contractor is chosen, construction can start. Some Architects may offer project management services to support their design, overseeing the construction process in person and making frequent visits to the site to ensure everything goes according to plan and the quality from the contractor is upheld.
Find Out More
The particulars of the architectural design process vary from project to project, so if you’d like to know more about what the process will entail in your case, please contact our team to discuss your requirements


.png)