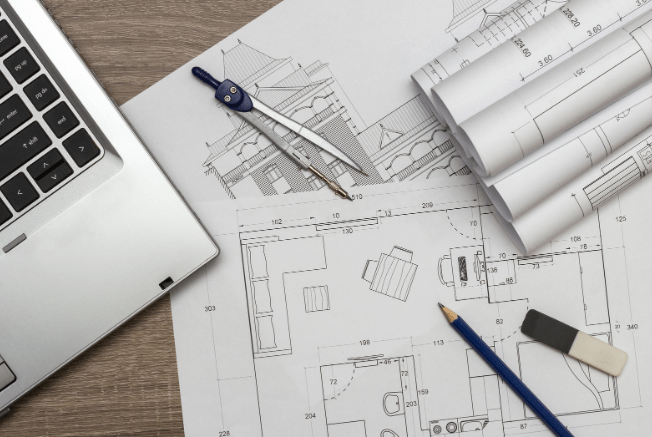
3 Tips For Advanced Architectural Planning
There are several architectural design and planning considerations to incorporate when mapping out a new residential property development. In this article, we discuss the three main contributing factors to an architecture project plan, and how you can establish your development on a firm footing for completion within timescale and budget..png?width=370&height=185&name=BOOK%20A%20CONSULTATION%20-%20DS%20Squared%20(1).png)
1. Research The Location And Market
Thoroughly understanding the local area, check if you are in a Conservation designated zone, the type of terrain, where trees are on site and if these are protected, and the local demographics, can help you determine whether your project is viable in a particular site, and what type of development is best suited for your plot.
Location research covers not only the physical layout of your site, but also local economic and infrastructure considerations that could affect market value, such as transport links, and the proximity of hospitals, schools, shops, and other amenities and planning Conservation designated areas. Doing this can inform your pricing strategy for your properties, as well as identify any potential risks or challenges that may arise during development. Also, researching local planning policies and rules for your proposed area can help ensure that your development meets all the necessary regulations without any hold-ups or delays.
2. Understand Your Client’s Budget And Expectations
It is important to go into each development project with a clear understanding of the client’s budget and expectations, including the amount of property units on the site, the layout of each property, and if there is an overlying theme for the development. Most clients will have a fairly tight budget but may not have a fully coherent set of project objectives.
You can help create a workable project brief through an interactive scrapbook or mood board, through which your client can map out their ideas. It is wise to highlight designs/thoughts that you like as well as elements you don’t like. Working with an architectural specialist like DS Squared Architects from an early stage can help mould these ideas into practical objectives and ensure that stakeholders are on the same page, with a clear vision of what the build will look like at the end of the project.
Having a clear understanding of your client expectations will also help you resource your project appropriately, with the right skills and resources – such as builders, engineers, contractors, landscapers, interior designers, and so on – to enable rapid and cost-effective completion.
3. Create A Viable Project Timeline
There are several factors involved with completing a property development project, so to keep on track you should create a viable project timeline for each milestone – allowing contingency at each stage. Milestones could include researching the local market, acquiring land, preparing land-use applications, and other preparatory tasks. The timeline should also accommodate contract initiation, obtaining approvals and permits, the construction itself, and the residential sales cycle. You should always factor in potential delays due to unforeseen circumstances and weather – in order to avoid unexpected overruns.
Architectural Planning Support For Property Developers
At DS Squared Architects, we offer an end-to-end architectural planning and support service for property developers and private domestic clients across the UK. To discuss your requirements and find out how we can help, please click here to book consultation.
Image Source: Canva


