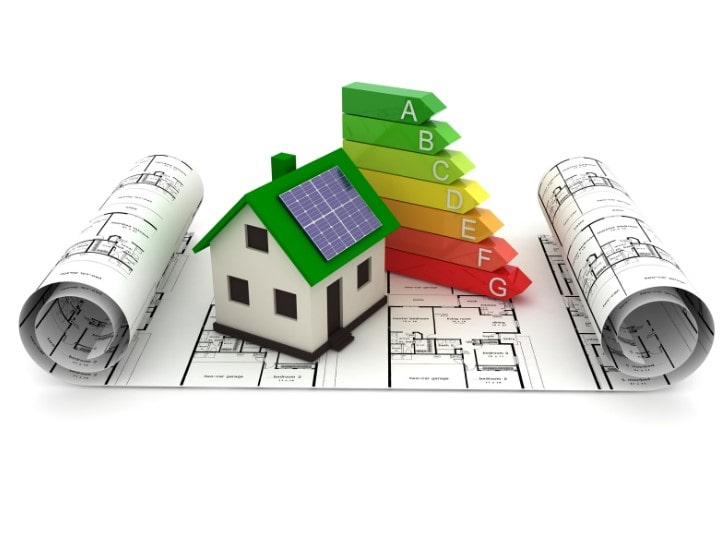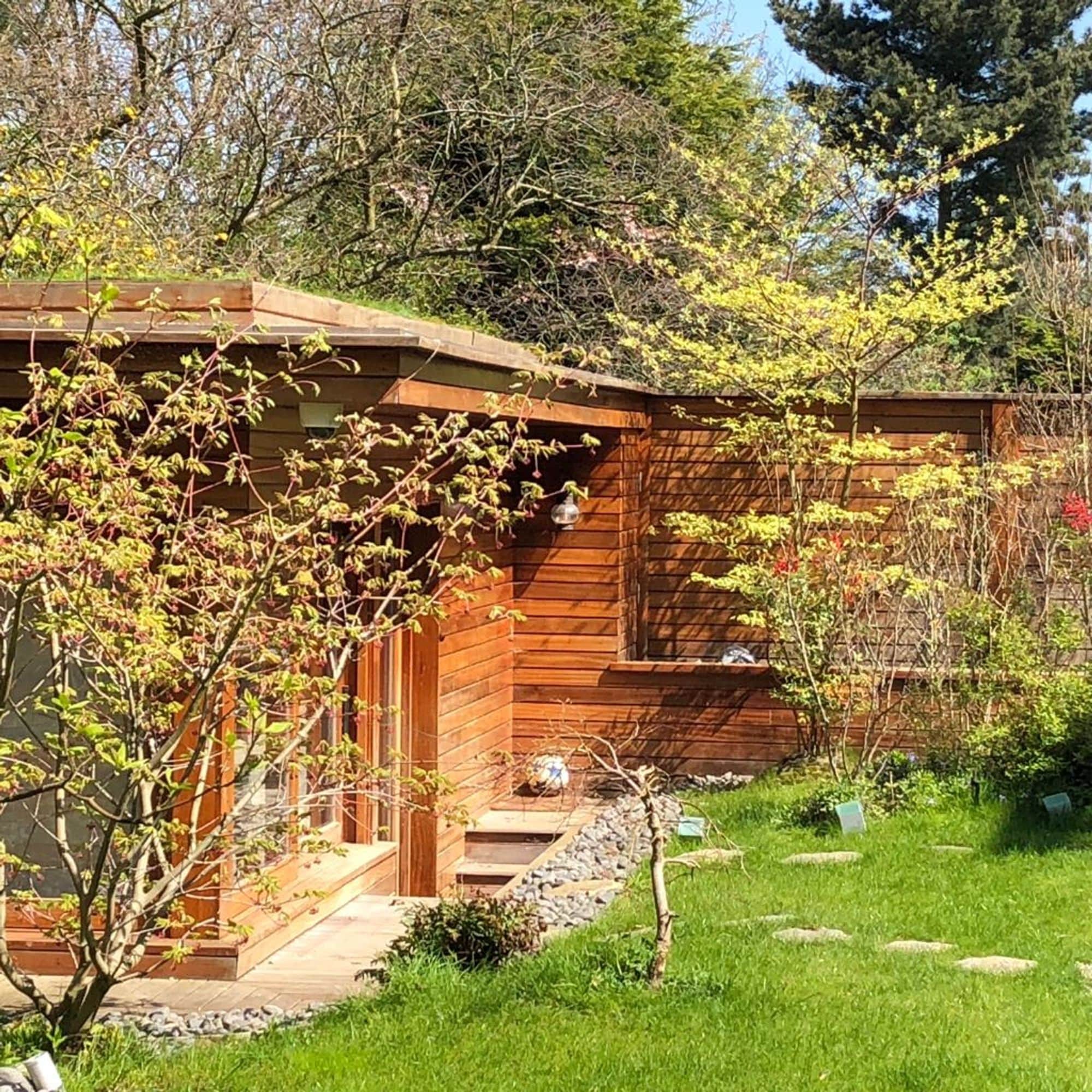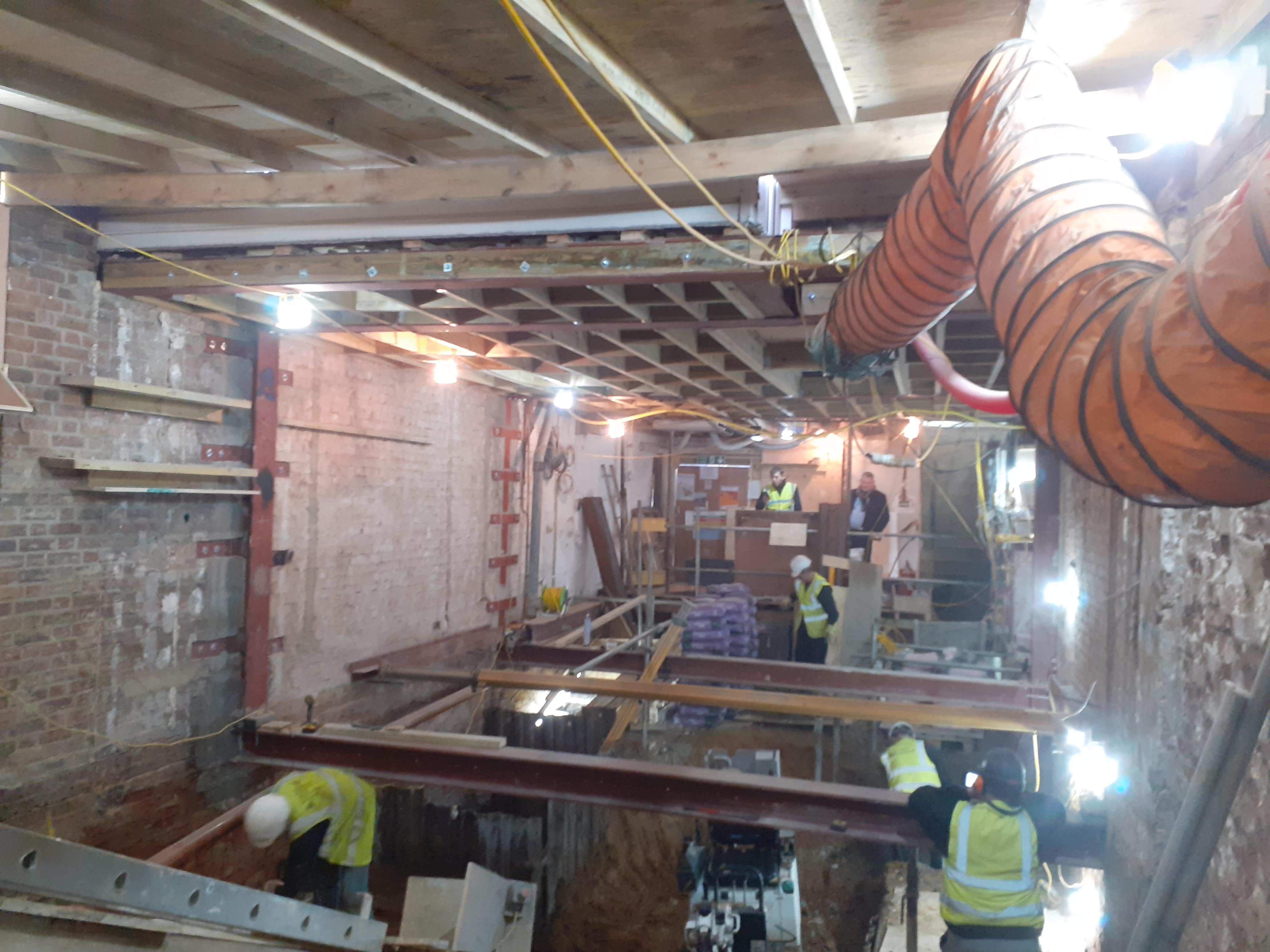For homeowners looking to expand their living space in busy urban and suburban areas, there is often limited space available to expand the home outwards or upwards.
Basement conversions, therefore, are an increasingly popular option among London homeowners that help people create space for different purposes and increase the value of their properties.
At DS Squared Architects, we provide an end-to-end basement conversion service, coordinating with a network of skilled consultants to create airy, light and versatile modern basements to enrich the lives of you and your family.


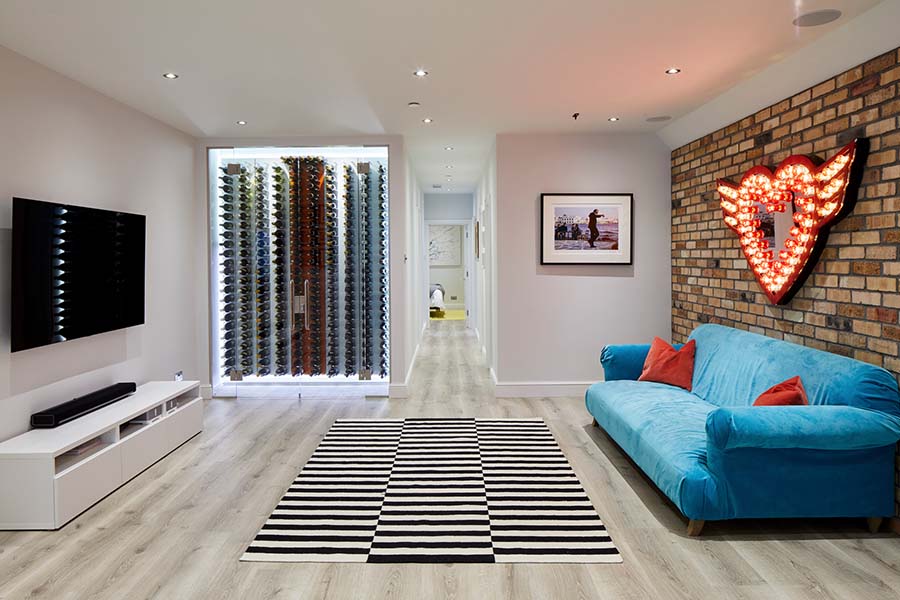
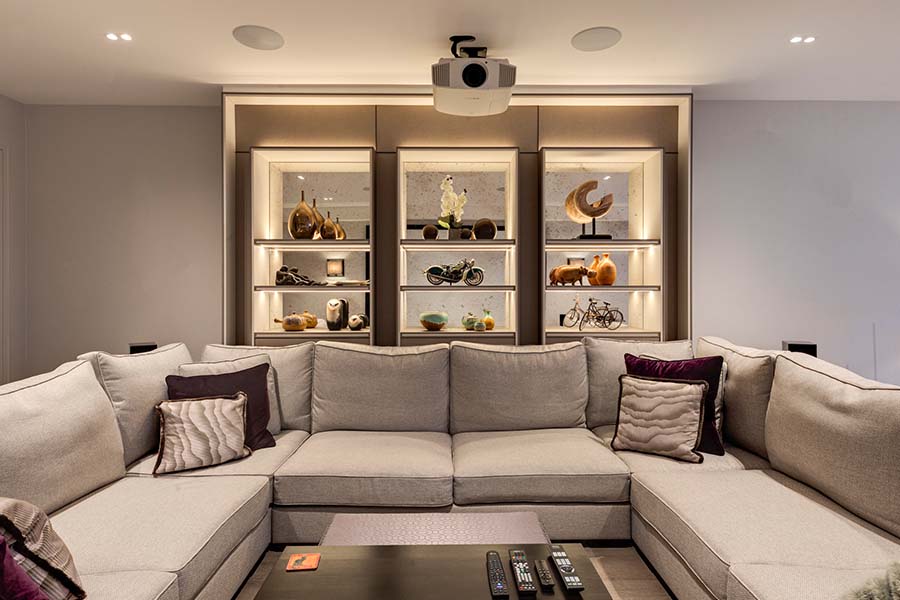



.webp?width=1024&height=768&name=20-glanleam-residential%20(2).webp)
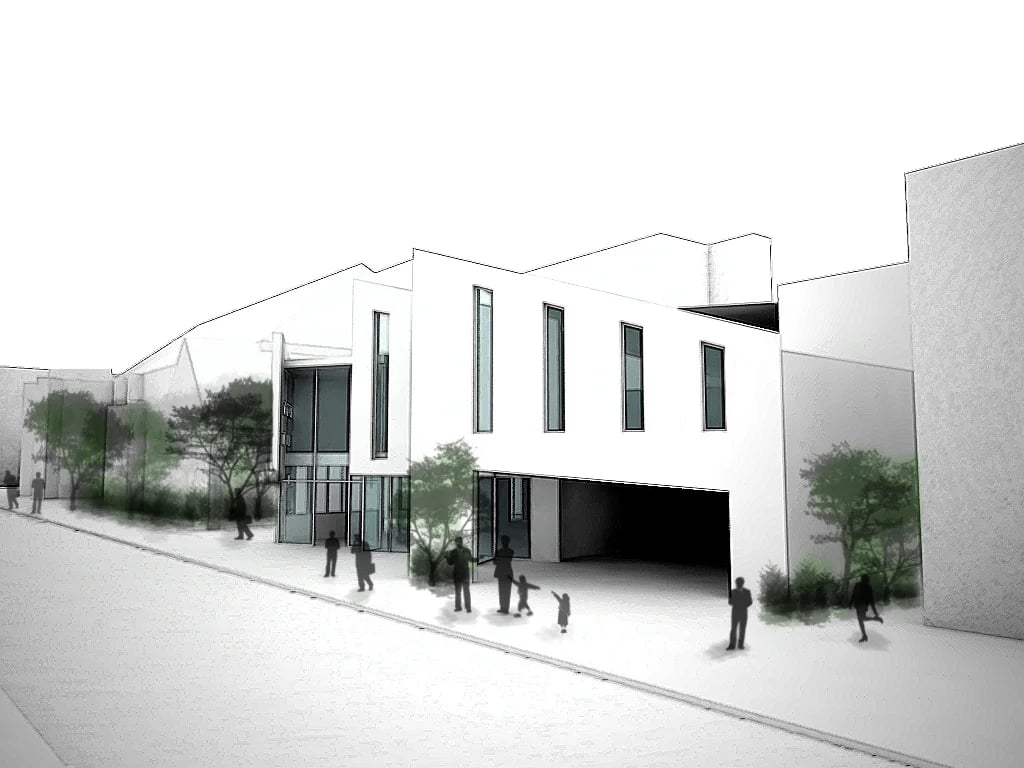

.webp?width=1024&height=768&name=haemotology-unit-healthcare%20(1).webp)
